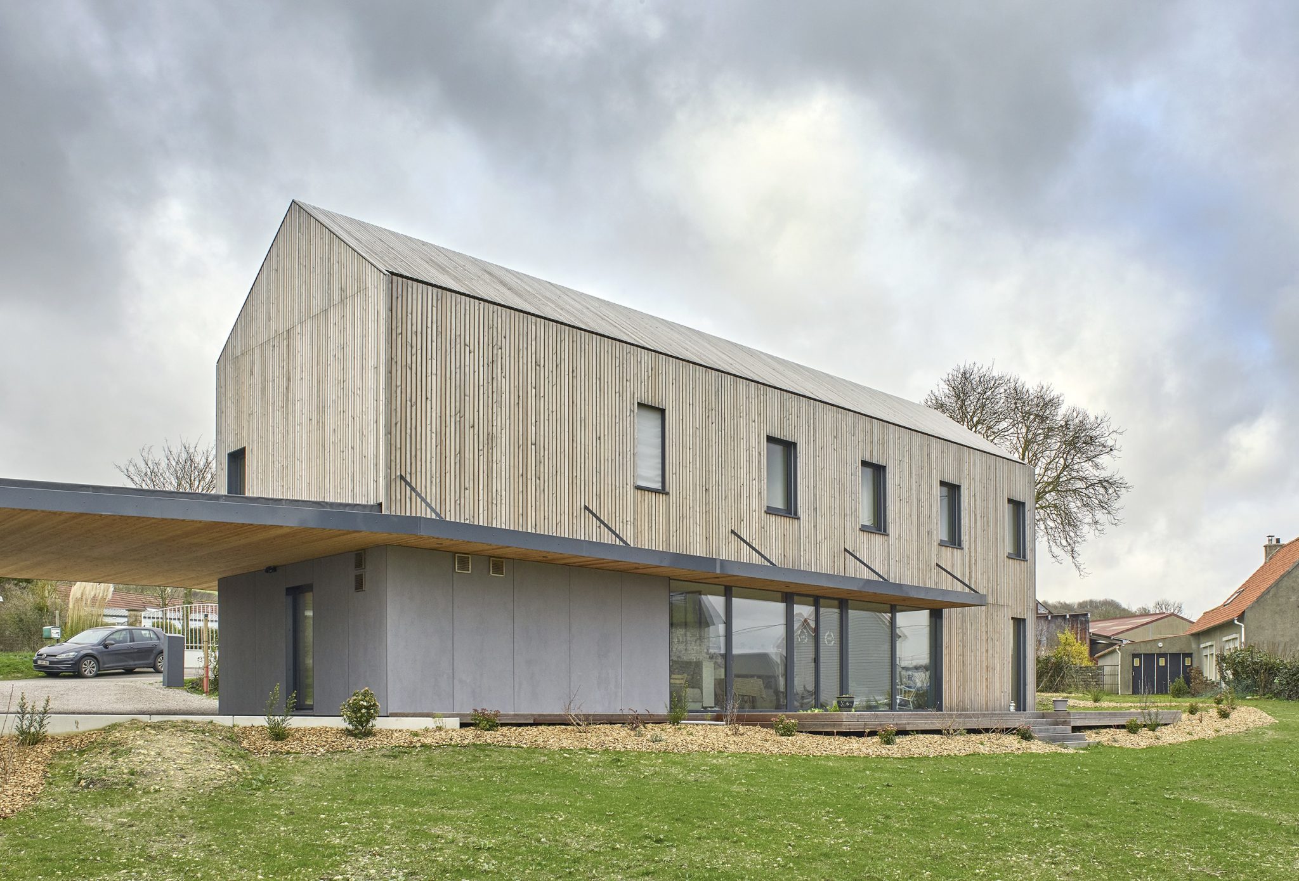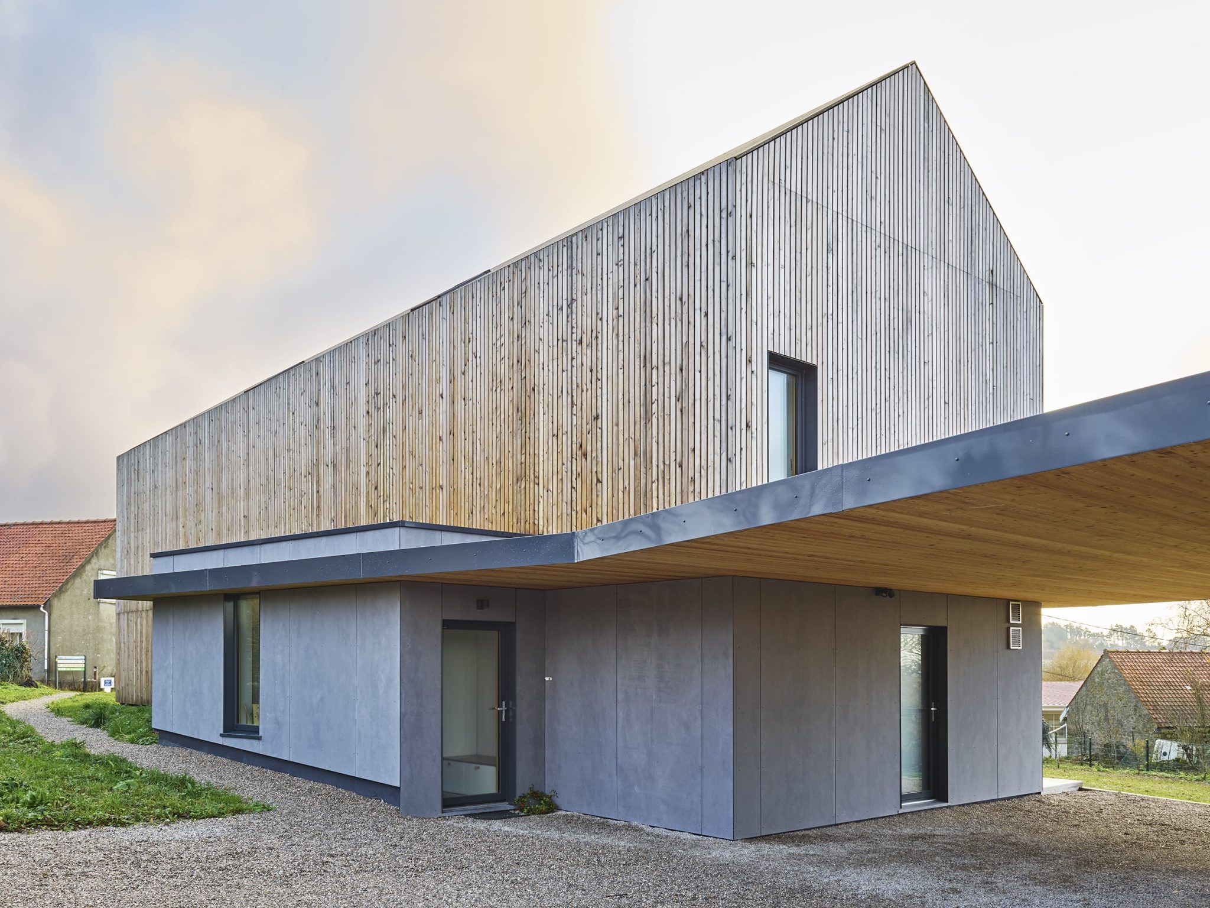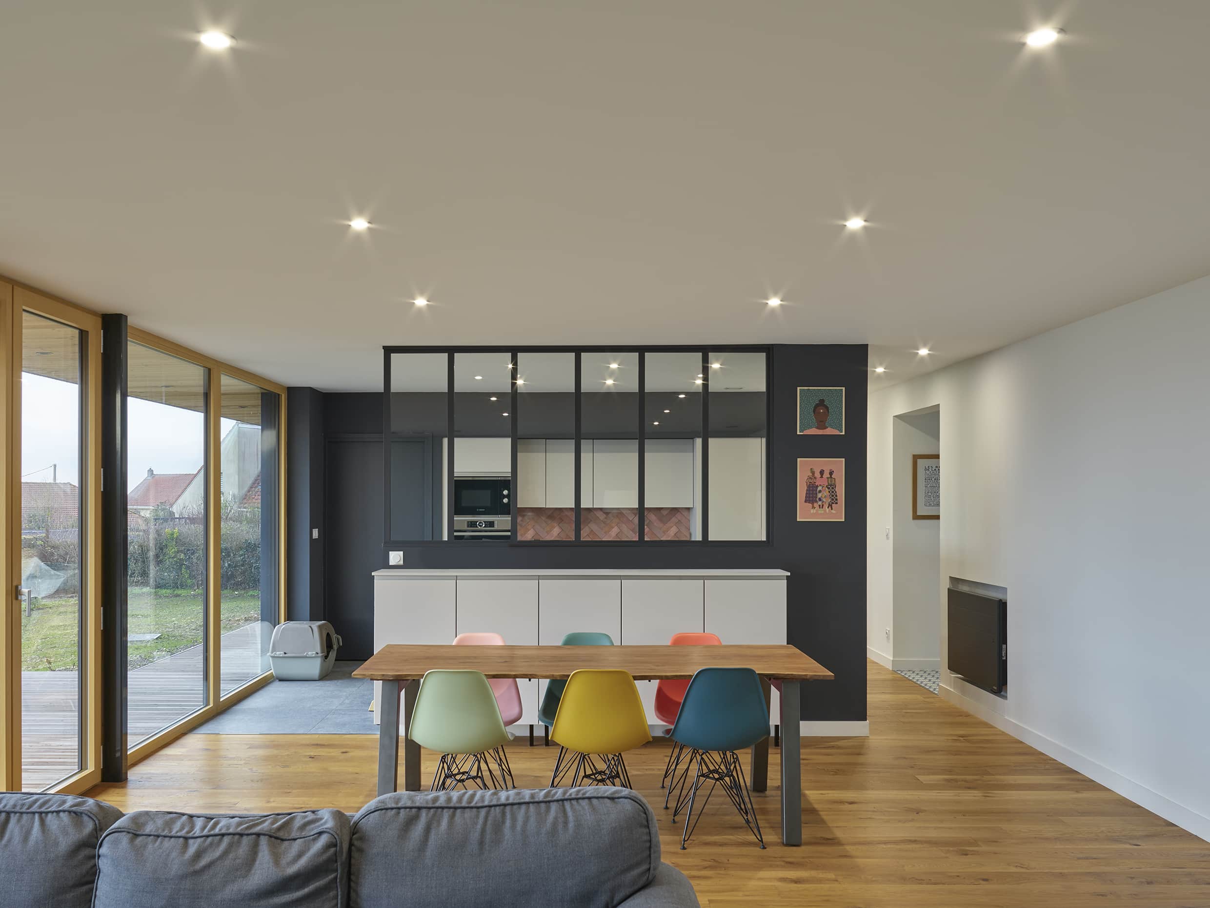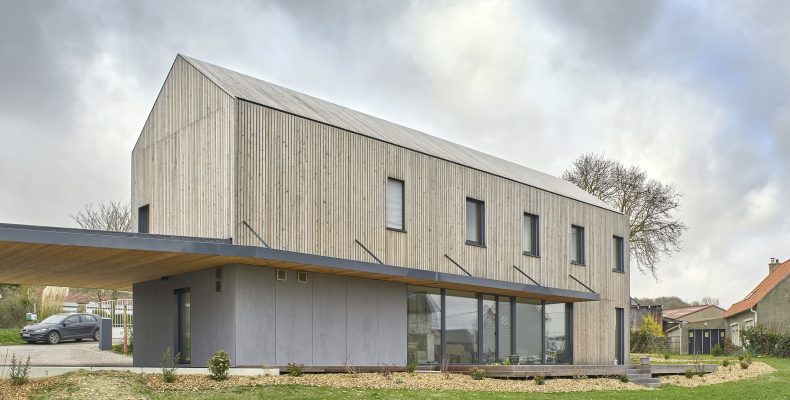- Descriptif projet: P18_08
- Type de construction: maison unifamiliale
- Architecte : Atelier d’Architecture DELSINNE
- Lieu: Leubringhen (62)
- Surface habitable : 200m²
- Date de réalisation: 2018


 Photos : Photographe François Mainil pour l’Atelier d’Architecture DELSINNE
Photos : Photographe François Mainil pour l’Atelier d’Architecture DELSINNE
Lots BATI BOIS CONCEPT:
- Conception CAO/DAO
- Structure bois
- Étanchéité air & eau – isolation
- Bardage bois
- Menuiseries extérieures

