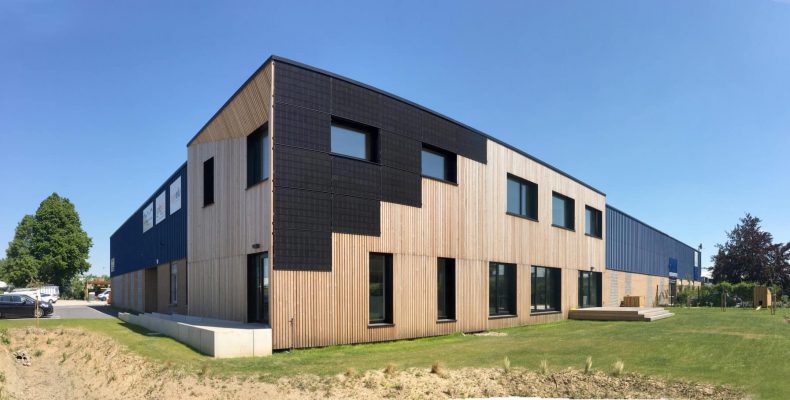- Descriptif projet: ECOLIS
- Type de construction: bureaux passifs
- Architecte : Atelier d’Architecture DELSINNE
- Lieu: Fretin (59)
- Surface habitable : 240m²
- Date de réalisation: 2019
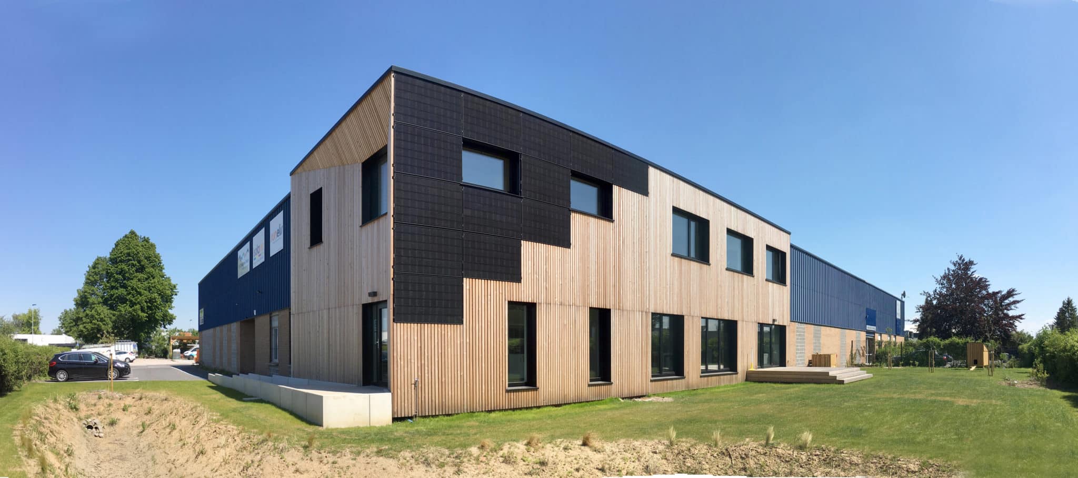
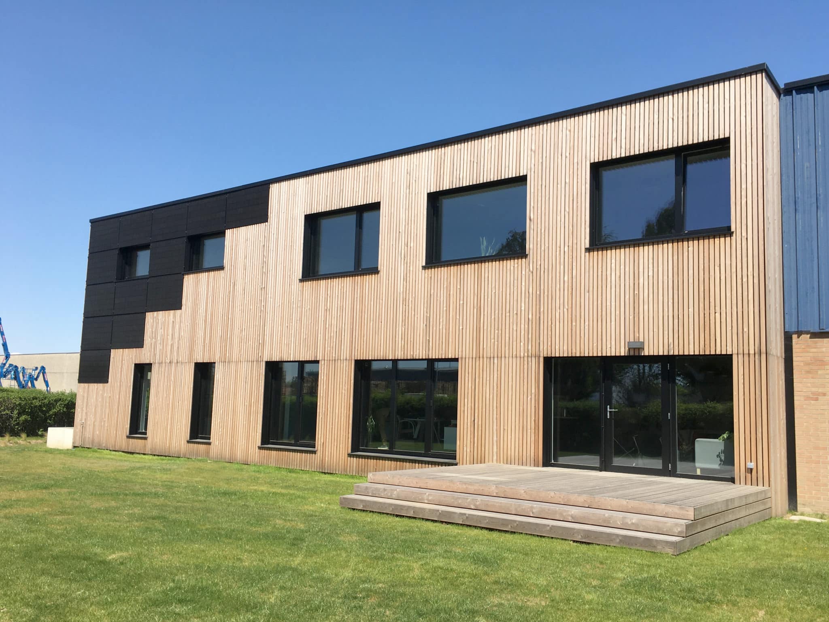
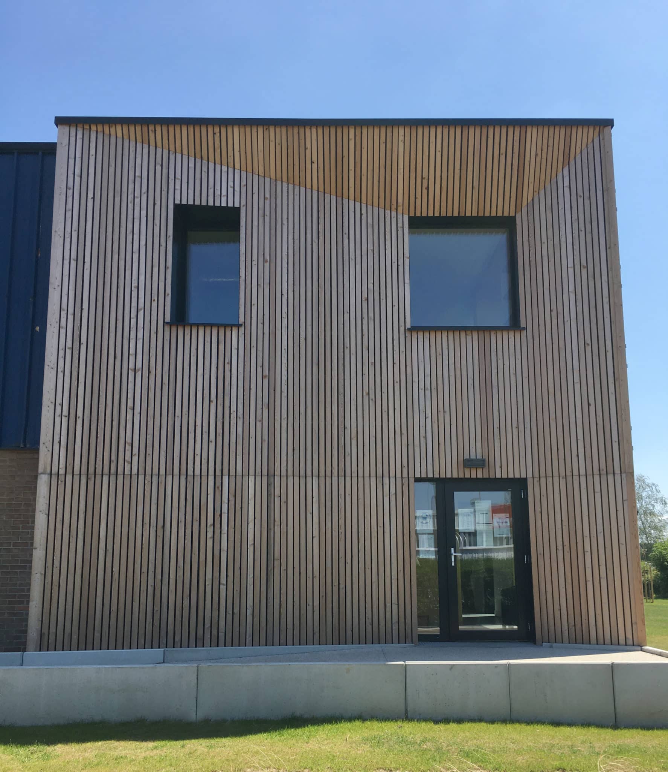
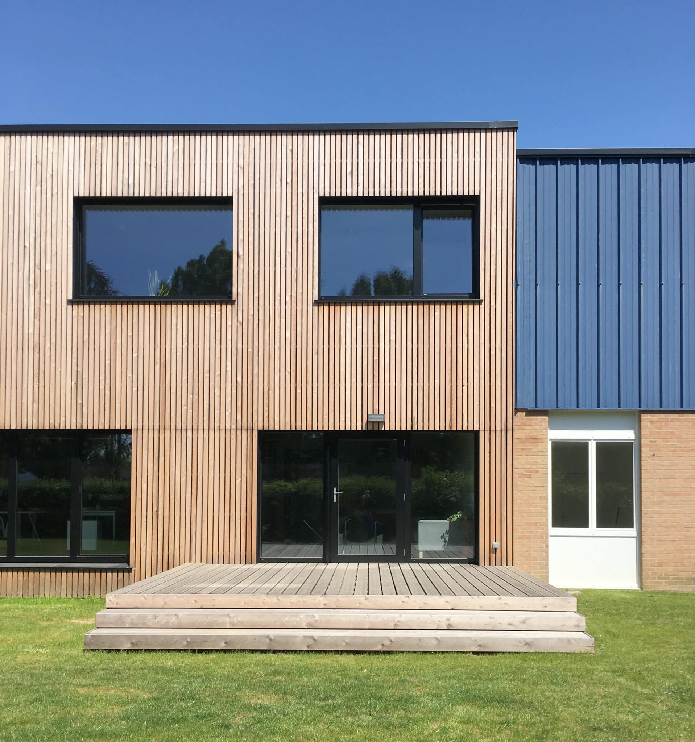
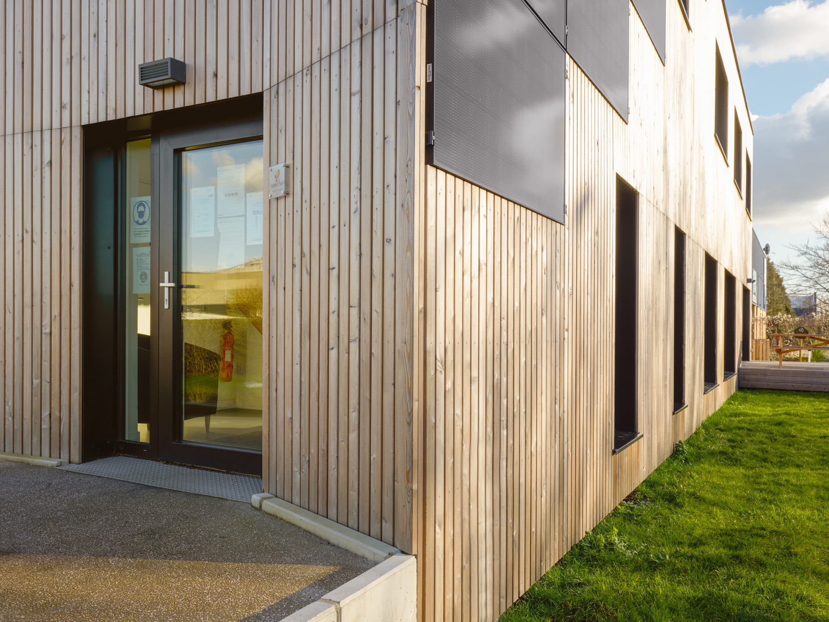
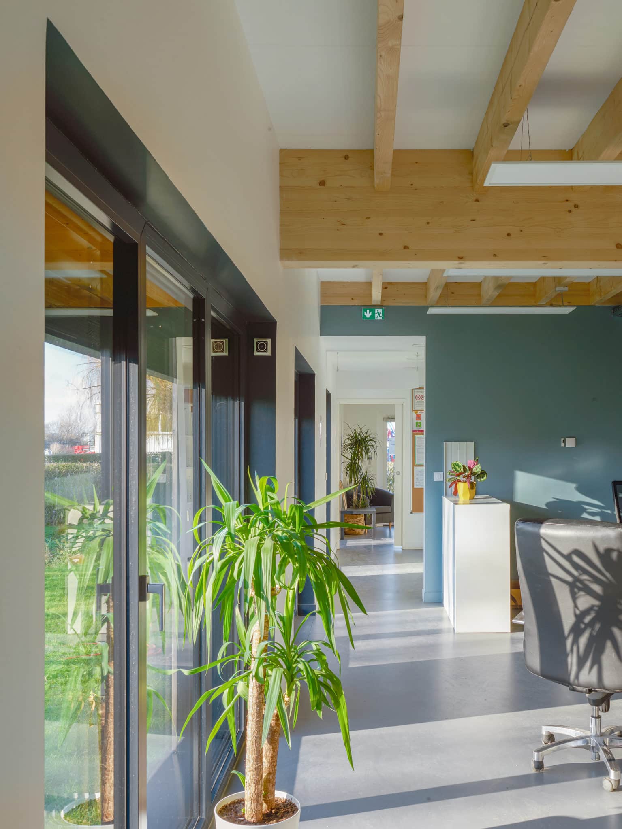
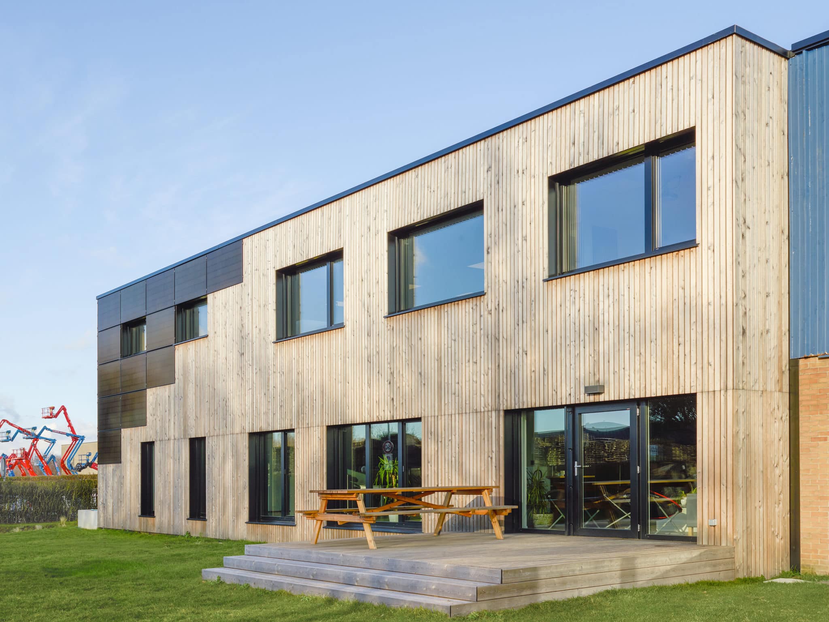
Photo : Atelier d’architecture DELSINNE
Lots BATI BOIS CONCEPT:
- Conception CAO/DAO
- Structure bois
- Étanchéité air & eau – isolation
- Bardage bois
- Menuiseries extérieures et occultation

