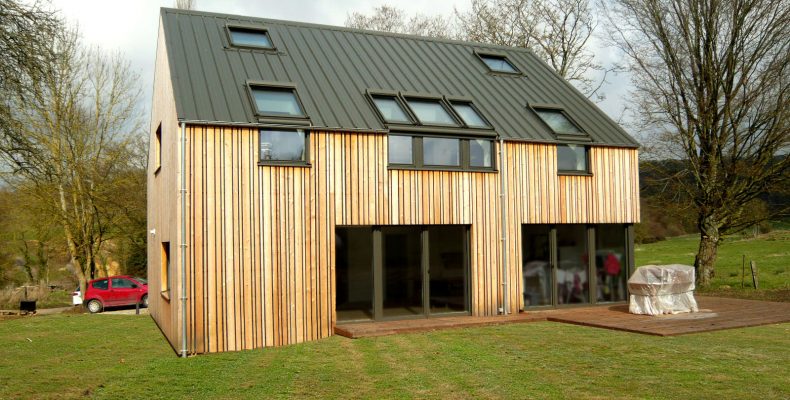- Descriptif projet: P15_002
- Type de construction: maison unifamiliale
- Architecte: Damien SCHIETSE, KONTEXT ARCHITECTES
- Lieu: Pourcy (51)
- Livraison: Mars 2015
- Surface habitable: 150 m²
- Test Blower Door n50 = 0.22 v/h
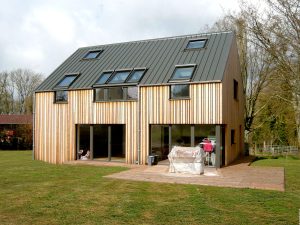
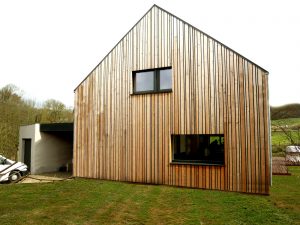
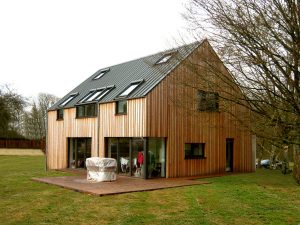
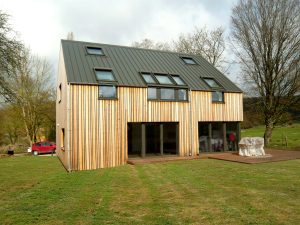
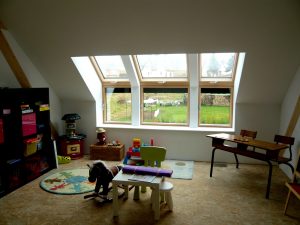
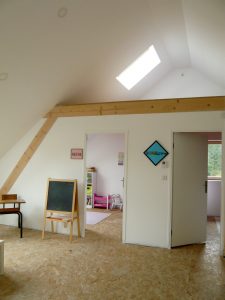
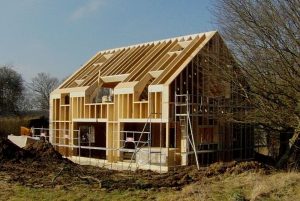
Lots BATI BOIS CONCEPT:
- Conception CAO/DAO
- Structure bois
- Étanchéité air & eau – isolation
- Chassis de toit
- Bardage bois extérieur

